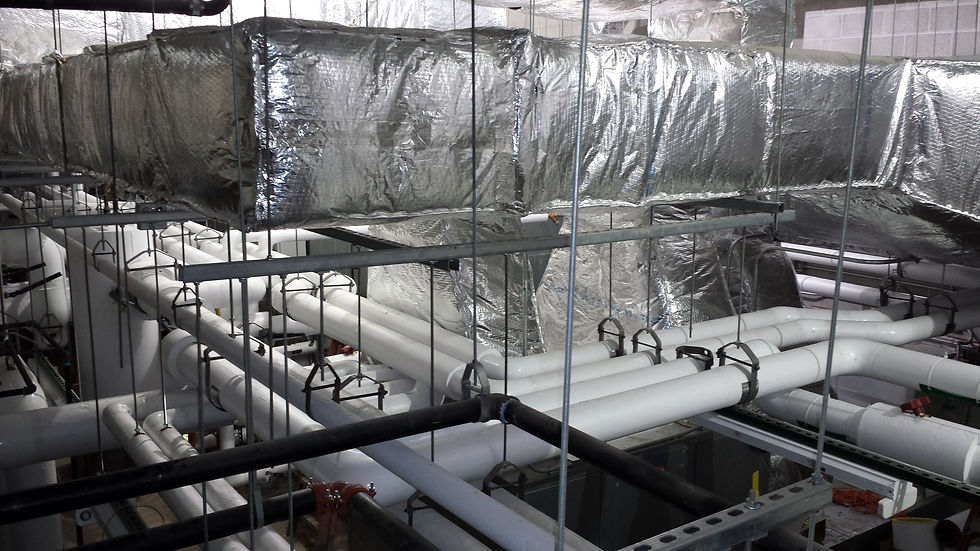Project Highlight
Michigan Emergency Operations Center




Part of the Michigan State Police Headquarters, the Emergency Operations Center (EOC) was created to remain up and running - 24/7/365 - even when disaster occurs. Step inside, and the first thing you'll probably notice is screens...lots of them. Everywhere you look, there are monitors displaying a range of crucial information. The largest one serves as a centerpiece at the front of the room, where everyone can easily view it, and features a custom map with countless layers of information, displaying everything from weather reports to road conditions to incidents. A wide variety of agencies are represented at the EOC, including the National Guard, the Department of Health and Human Services, and the Department of Technology Management and Budget (DTMB), and they are always primed and ready to step in, as needed.
Designed to protect against conventional weapons and/or natural disasters, Michigan State Emergency Operations' new 27,000 square foot hardened facility meets stringent FEMA requirements. Able to withstand the direct hit of an F-5 tornado, it features a 12-inch thick solid concrete roof to protect against up-lift and impact from flying objects, as well as impact-resistant, tornado-proof louvers on exterior wall openings. The project also involved the renovation and improvements to approximately 100,000 square feet of space throughout two floors of the General Office Building in order to accommodate the consolidation of the State Emergency Operations, Michigan Cyber Command, Network Communications, and Michigan Intelligence departments into a single, centrally-located facility.
The $22 million complex is inconspicuous so as not to hint at the important services provided within. Due to the sensitive work being done inside, the facility was designed with a variety of safety features, including berms and landscaping barriers to prevent vehicles from driving up to the building, and special outdoor air intakes that prevent tampering and feature emergency shut-off buttons. Several of the departments feature duplicate stations: one in the General Office Building for daily work, and an identical one in the hardened facility, where they can seamlessly function in the event of an emergency. Multiple mechanical and electrical system redundancies were incorporated, which required careful coordination and design in order to accommodate additional power, data, and HVAC to cool the second facility and all of its equipment.
